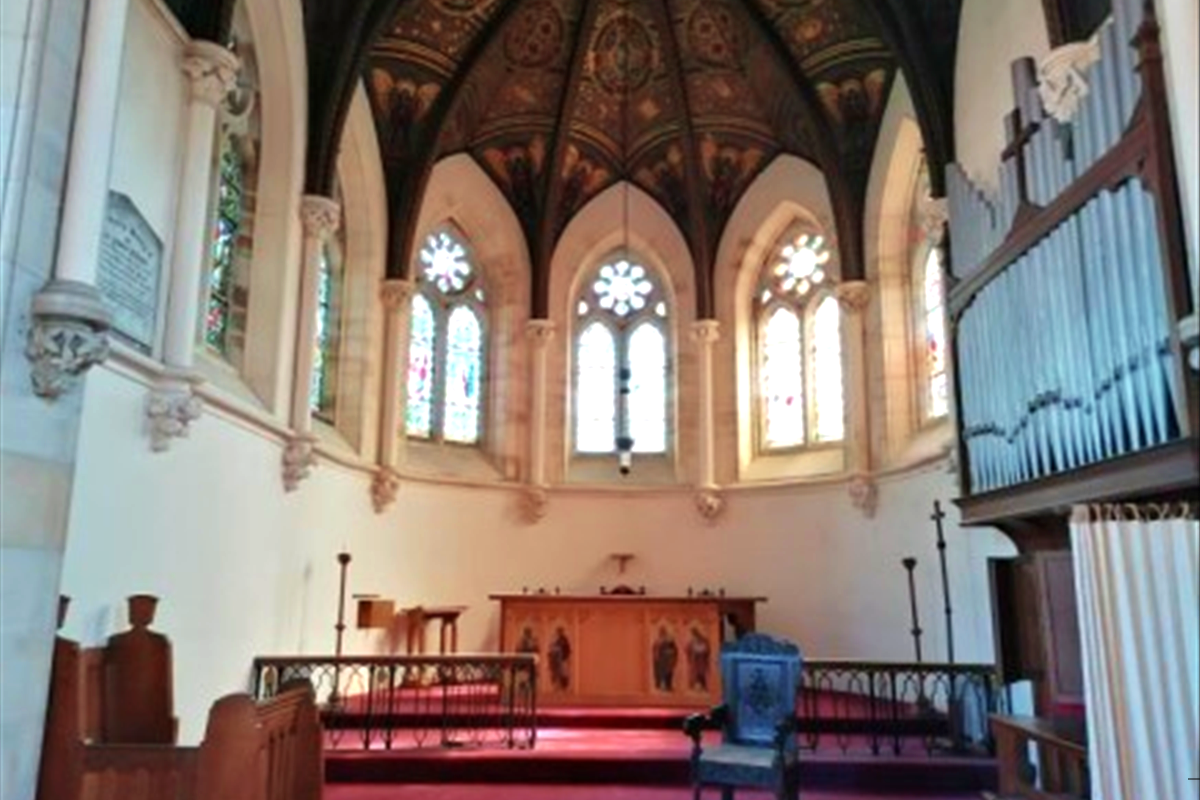
Construction works to transform a Victorian church near Whitby into flats can now commence following the council’s approval of plans.
The conversion of the St Bartholomew’s Church in Ruswarp near Whitby was approved in December last year and North Yorkshire Council has now granted permission for the required works to take place.
The Grade-II Listed building which was built between 1868-69 will become a pair of flats.
A report by the planning authority describes St Bartholomew’s as
“a clever design for a relatively small church with an imposing presence and a real sense of quality despite a limited budget.
“The church retains good-quality interior features, most notably the painted ceiling to the chancel and the stained-glass windows.”
Internally, the scheme will see the installation of a load-bearing wall structure to sub-divide the building and create floor levels, alongside a new timber floor structure, steelwork in and supported off existing masonry walls, and a thermal upgrade to the roof and exterior walls.
Externally, the plan will create new window and door openings below the existing stained glass windows, as well as roof lights for the north and south facing roof slopes.
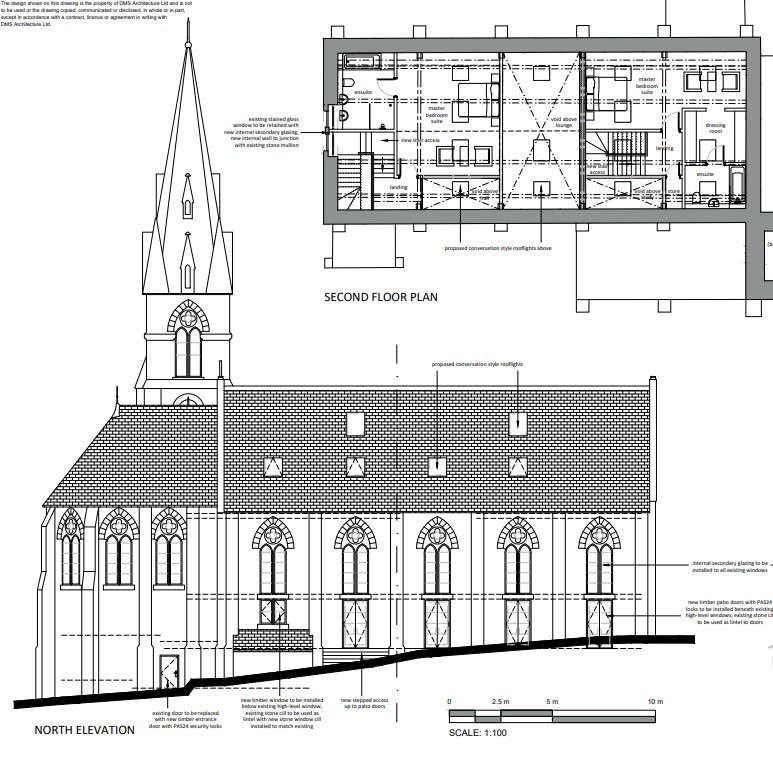
Whilst the application states that “much of the listed building’s historic fabric is to be maintained” and will form features within the new dwellings, several items and fittings will be donated locally or removed by the Church Diocese.
According to the plan, the rood beam and the associated plaque are to be relocated to a public building in Whitby that is yet to be identified by the Whitby Civic Society.
The font, two altars, a pulpit, the lectern, a reredos, priest’s chair and kneeler, and the kneeling desk will be removed by the Diocese, whilst the War Memorial roll of honour will be relocated to the village hall.
Additionally, a bullet-pierced crucifix will be relocated to the Whitby Museum.
No objections were raised by Whitby Town Council and no representations were received from members of the public.
The planning authority stated that its main consideration was regarding the impact of the proposals on the special interest of the listed building as a designated heritage asset.
However, it concluded that the proposal has been “sensitively designed so as to limit the amount of alteration to the external appearance of the building and preserve the appearance and character of the church”.
The works were given the green light on Wednesday, June 14.





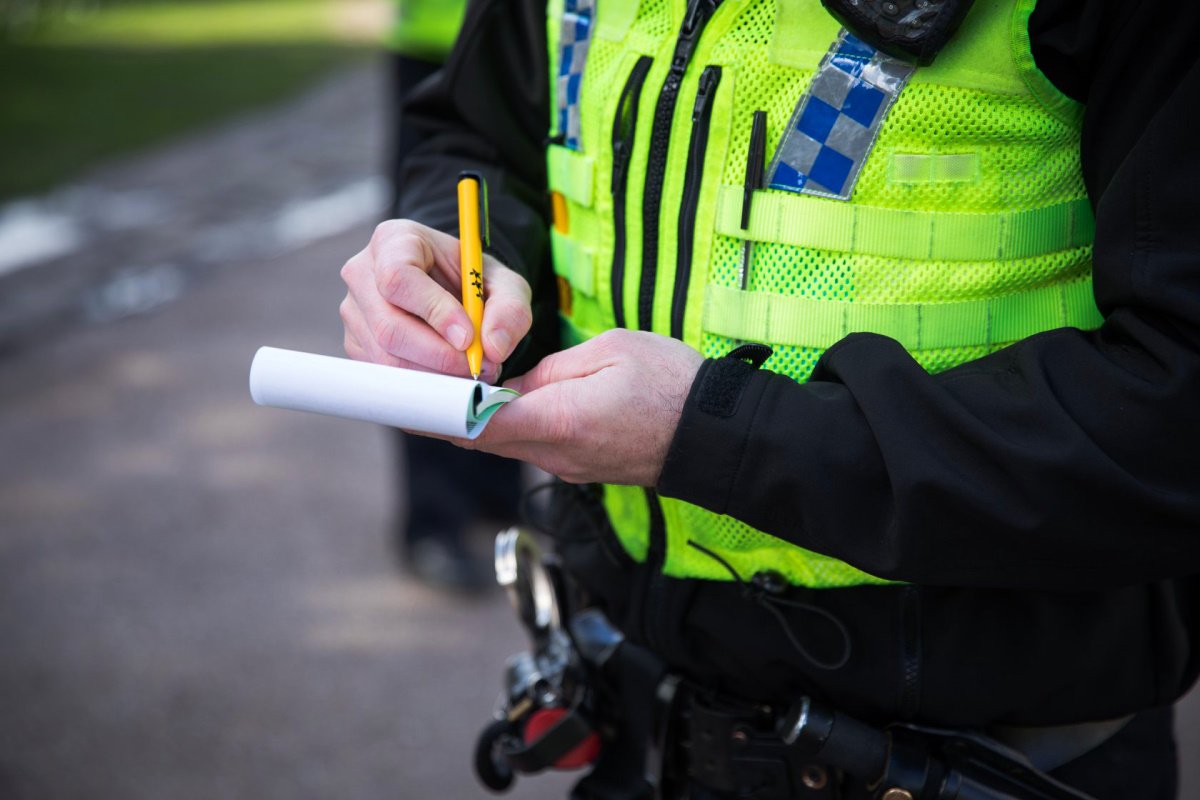 Dashcam and Witness Appeal After 81-year-old Man Hit by Van in Scarborough
Dashcam and Witness Appeal After 81-year-old Man Hit by Van in Scarborough
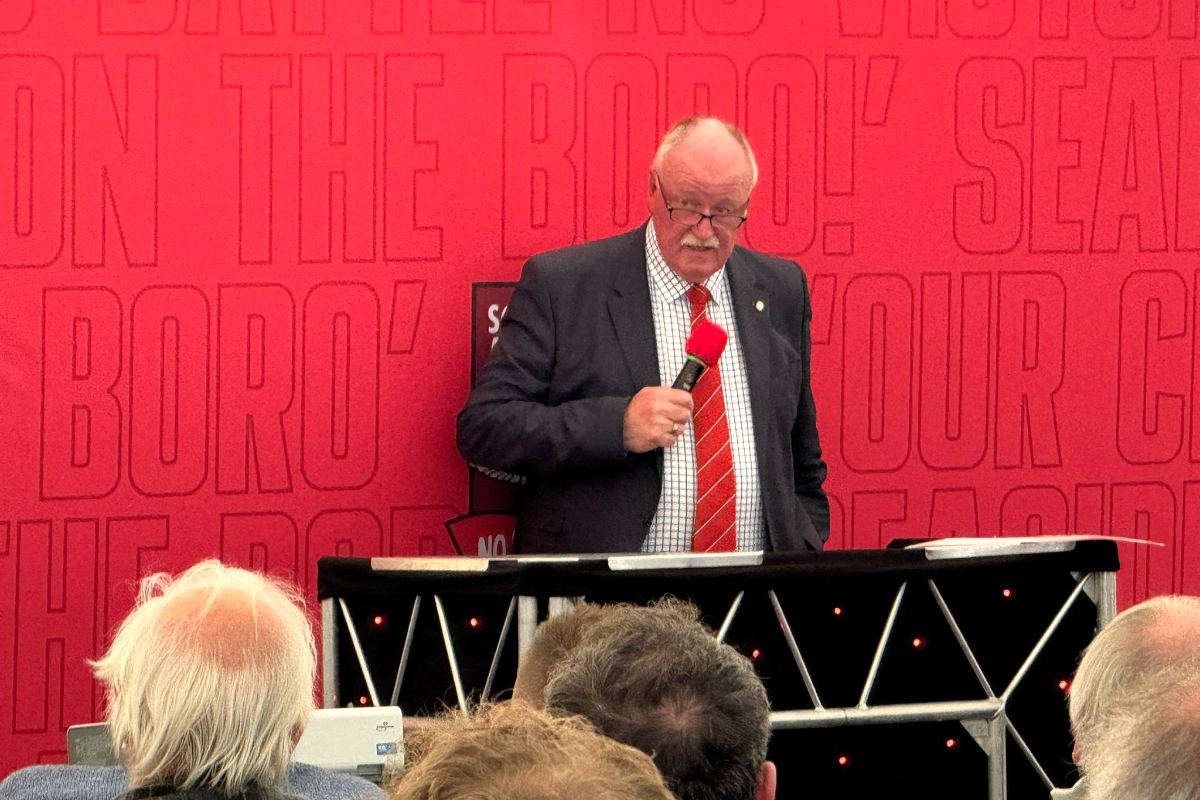 Seadogs Appeal For Funds Ahead Of Nomadic Season in Bridlington
Seadogs Appeal For Funds Ahead Of Nomadic Season in Bridlington
 Scarborough Charity Having A Ball
Scarborough Charity Having A Ball
 Jason Manford Reschedules Scarborough Appearance
Jason Manford Reschedules Scarborough Appearance
 Yorkshire Coast Celebrates Iconic Dish on National Fish and Chip Day
Yorkshire Coast Celebrates Iconic Dish on National Fish and Chip Day
 Piers Morgan in Bridlington for Business Day Event
Piers Morgan in Bridlington for Business Day Event
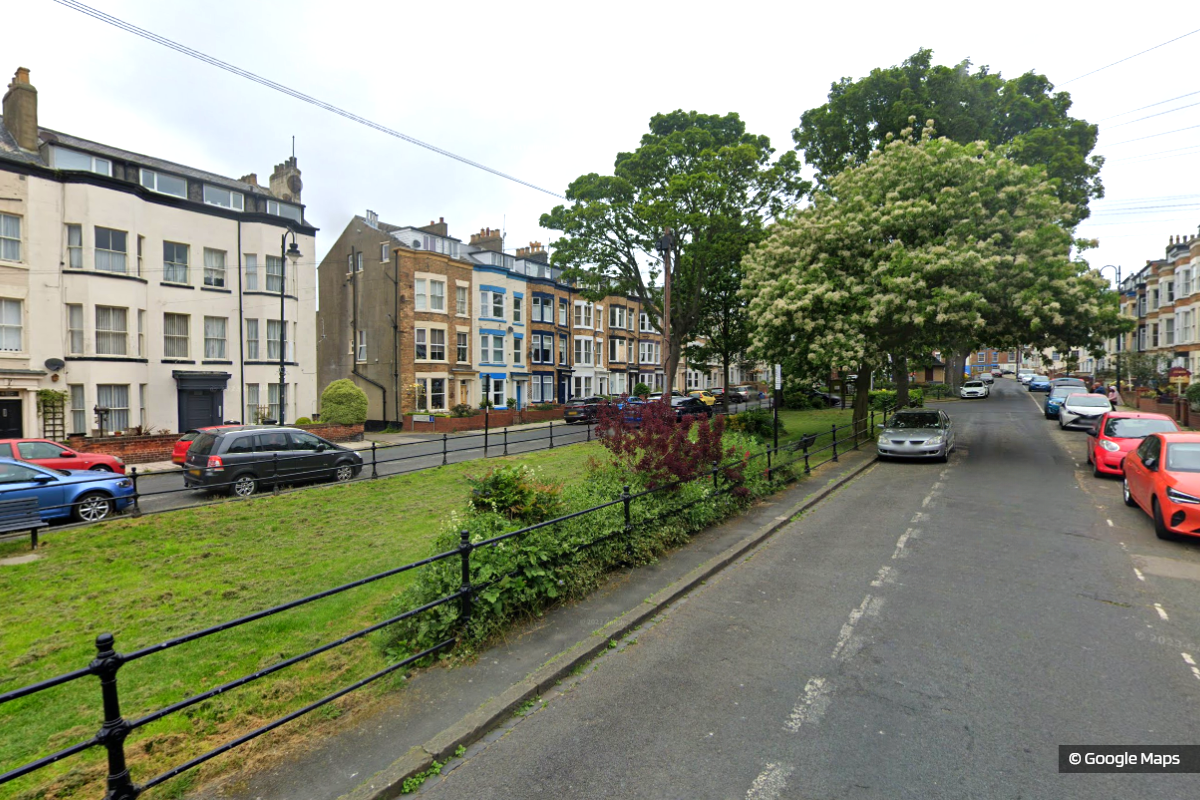 ASB Incidents Rise on North Yorkshire Coast Despite 60% Fall in One Town Centre Location
ASB Incidents Rise on North Yorkshire Coast Despite 60% Fall in One Town Centre Location
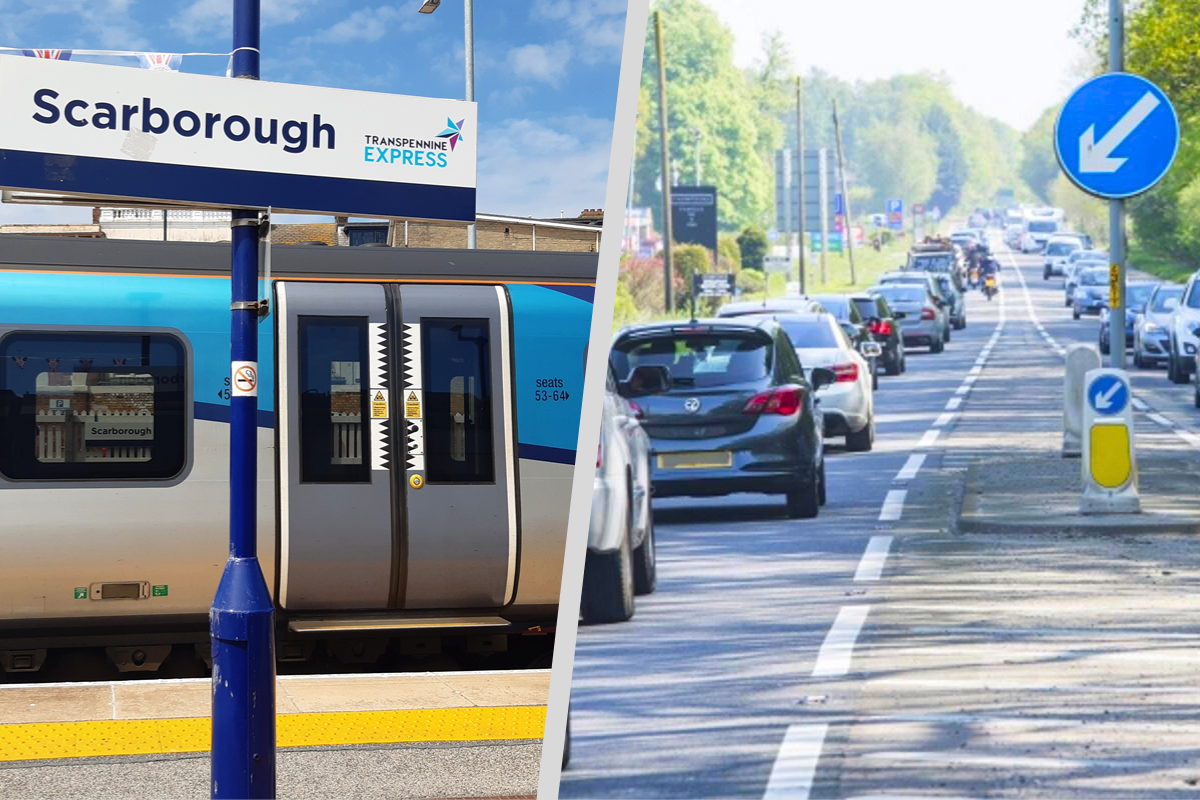 Yorkshire Coast Misses Out on Government Transport Funding
Yorkshire Coast Misses Out on Government Transport Funding
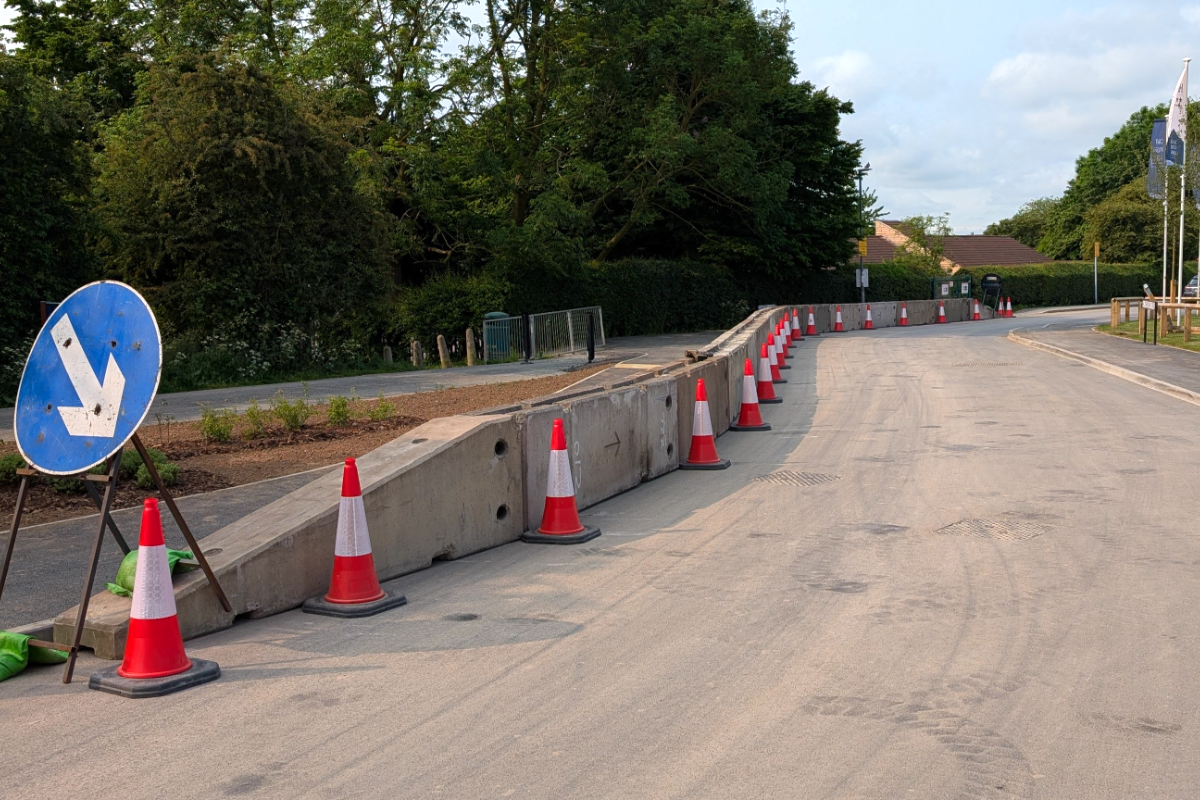 Driffield Infant School Gets Concrete Safety Barrier
Driffield Infant School Gets Concrete Safety Barrier
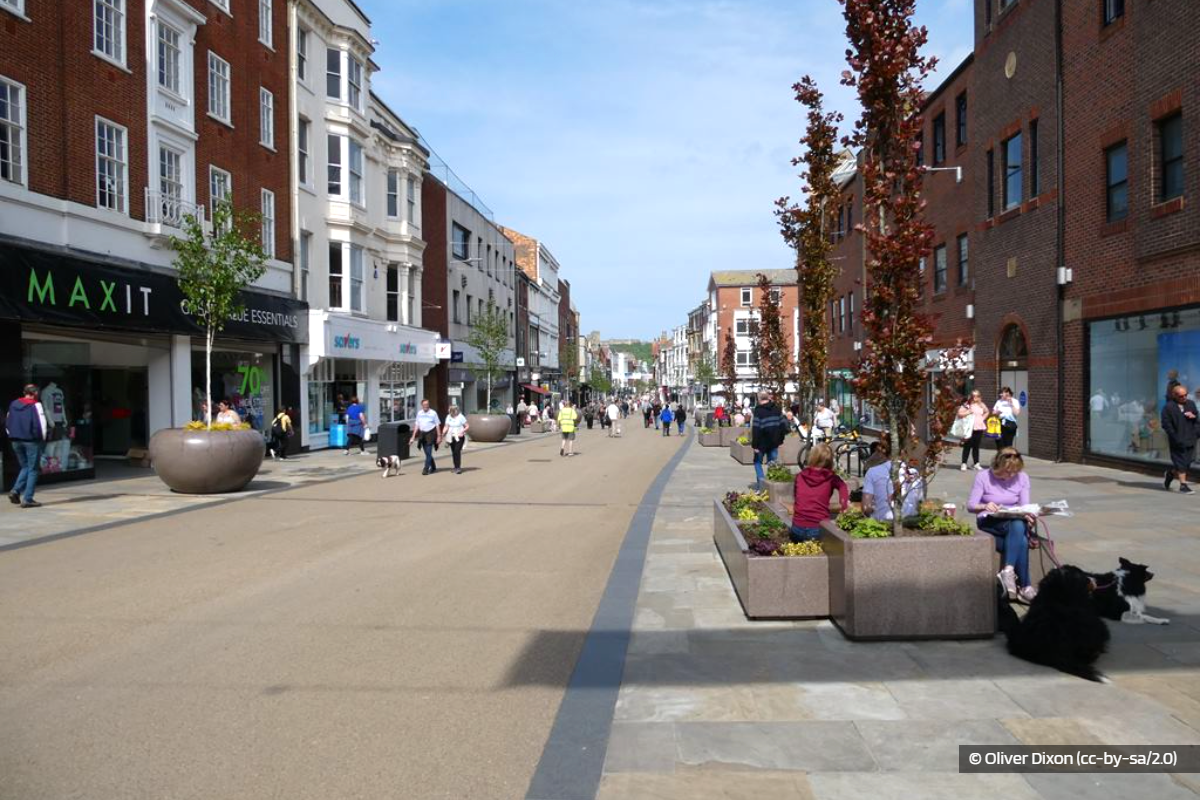 Scarborough Cavaliers Rotary Community Fair Returns to Westborough This August
Scarborough Cavaliers Rotary Community Fair Returns to Westborough This August
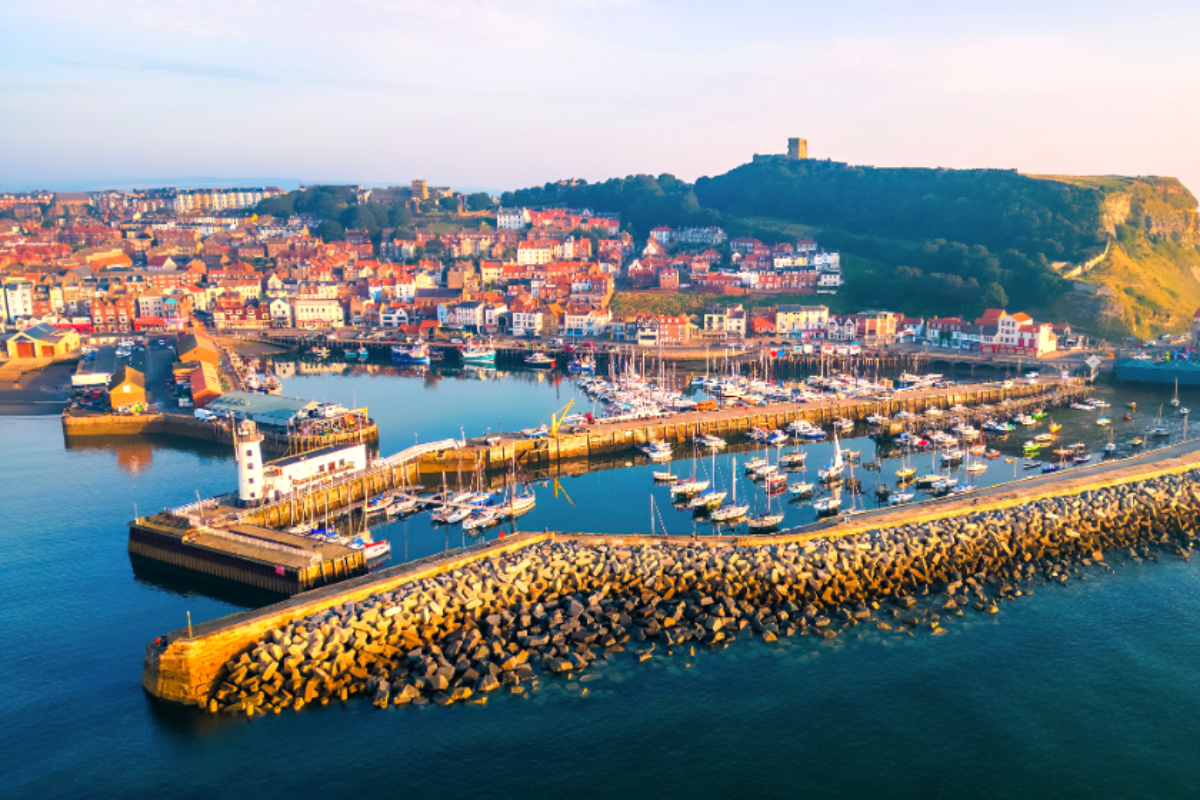 New Houshold Appliance Fund for Yorkshire Coast Fishing & Maritime Community
New Houshold Appliance Fund for Yorkshire Coast Fishing & Maritime Community
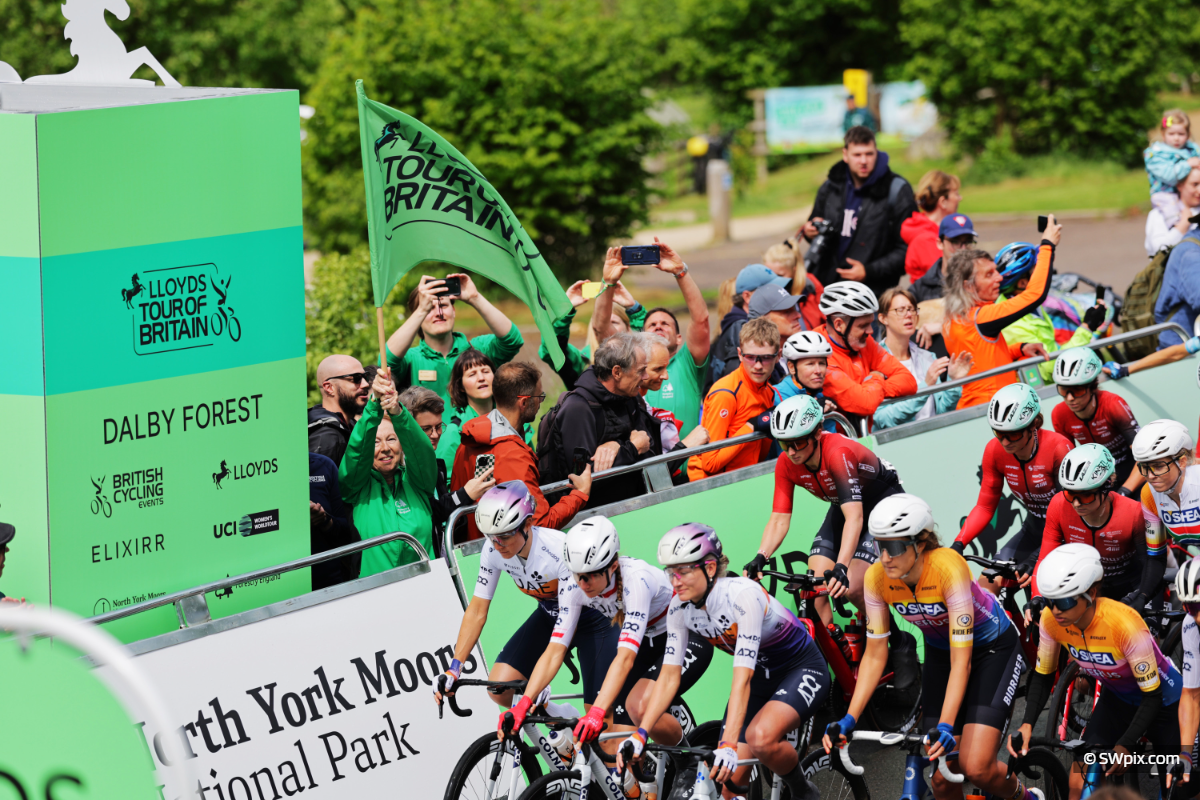 Tour of Britain Women Starts from Dalby Forest
Tour of Britain Women Starts from Dalby Forest









Comments
Add a comment